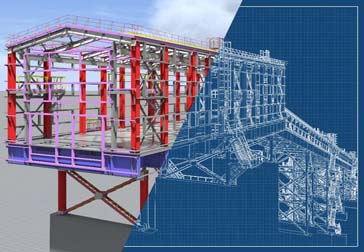
.jpg)
.jpg)
Collaboration and Communication
BIMXgen team capable of using various collaboration tools like BIM360, Citrix, Bluebeam, Zoom meeting, Newforma, etc.








BIM / Visualization Software
Also out team are expert user of various BIM/ Visualization software like Revit, Naviswork, Assembled, Autocad, Dynamo, 3D max, Enscape, Sketchup, Rhino, etc.









-
Phone Number
-
(+91) 8779394353
Address
Bimxgen Technologies
Office No.- 105, 1st Floor, K.K Market, Dhankawadi, Pune-411043, Maharashtra
Email Address
- info@bimxzen.com